2025 SEY-1.jpg
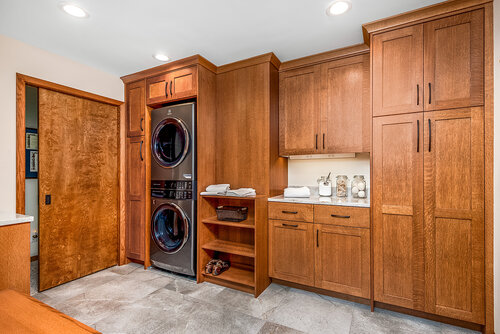
2025 SEY-4.jpg
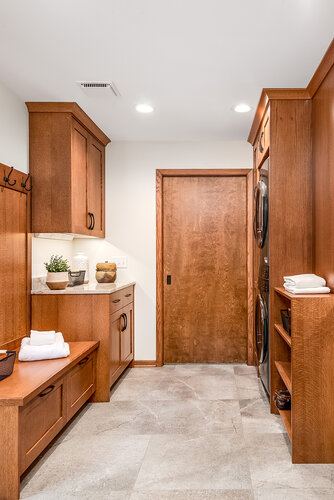
2025 SEY-3.jpg
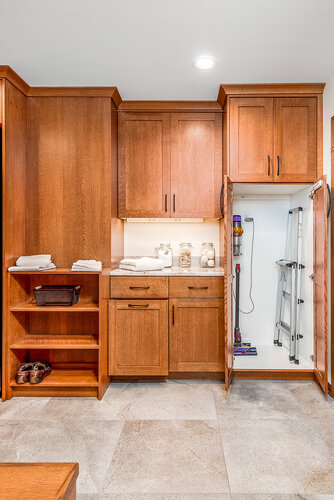
2025 SEY-5.jpg
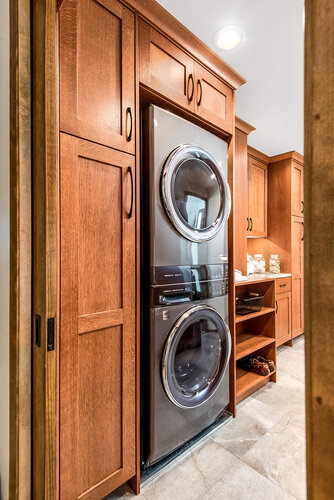
2025 POS-7.jpg
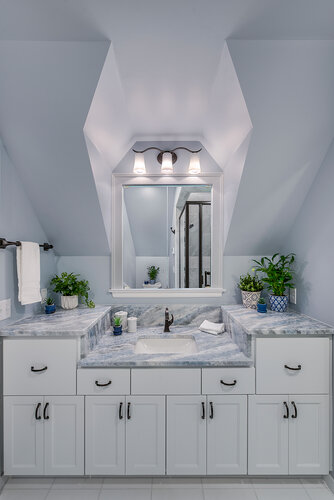
2025 POS-1.jpg
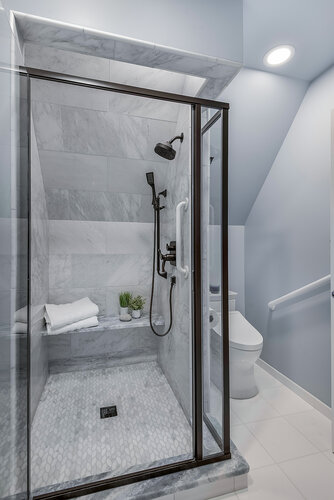
2025 POS-2.jpg
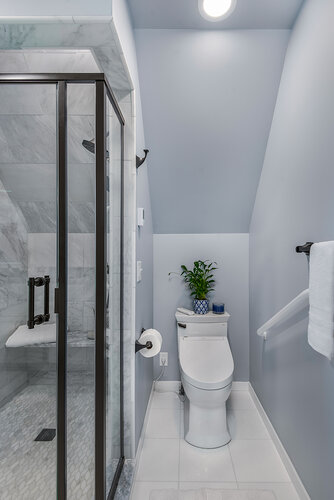
2025 CLA-18.jpg
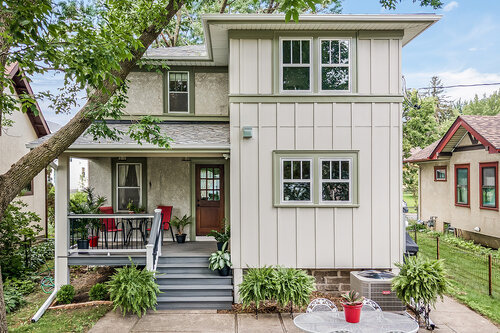
2025 CLA-19.jpg
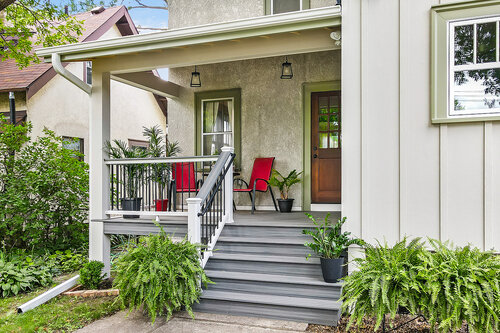
2025 CLA-10.jpg
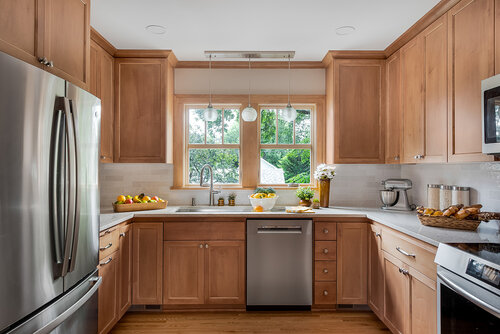
2025 CLA-12.jpg
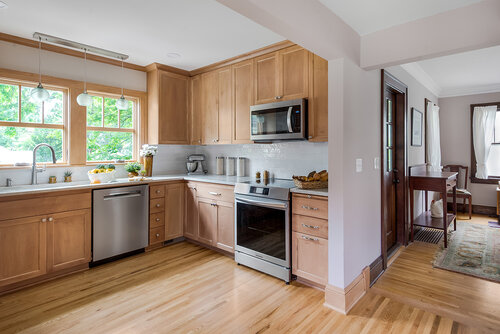
2025 CLA-6.jpg
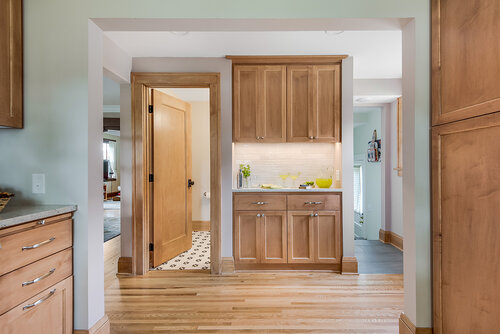
2025 CLA-8.jpg
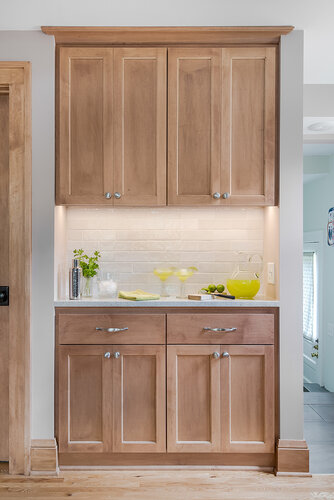
2025 CLA-3.jpg
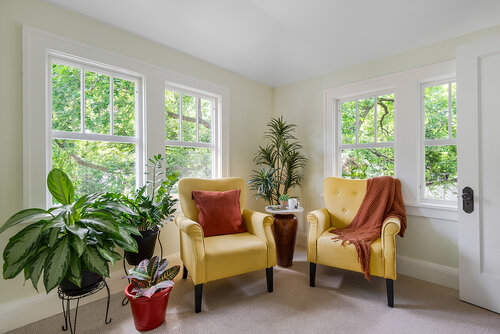
2025 CLA-4.jpg
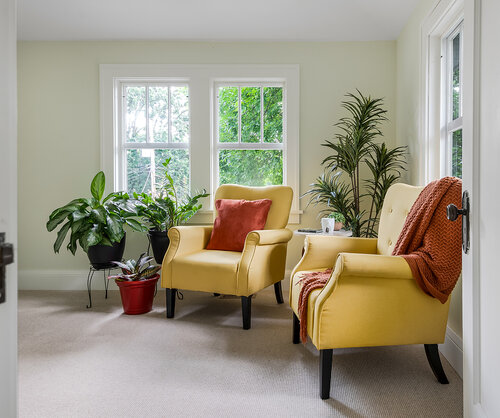
2025 CLA-11.jpg
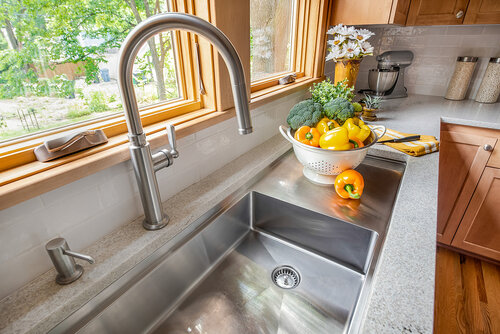
2025 CLA-2.jpg
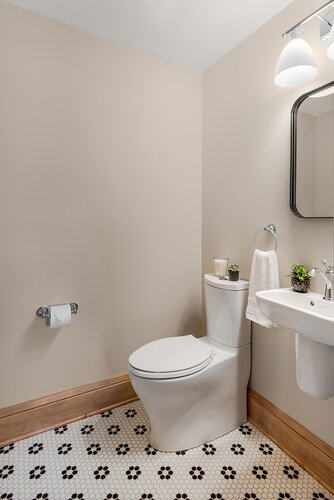
2025 CLA-1.jpg
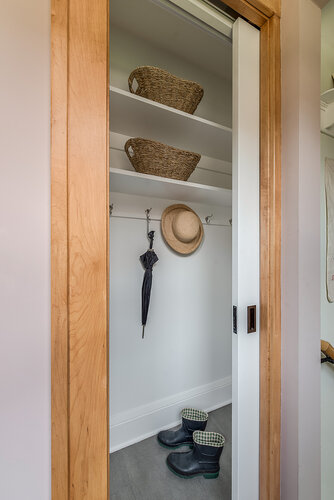
2025 JAC Kitchen-10.jpg

2025 JAC Kitchen-8.jpg

2025 JAC Kitchen lights on cropped-3.jpg

2025 JAC Kitchen-9.jpg

2025 JAC Kitchen-6.jpg

2025 JAC Kitchen-7.jpg

2024_MCC-Lower-Level-11.jpg

2024_MCC-Lower-Level-9.jpg

2024_MCC-Lower-Level-8.jpg

2024_MCC-Lower-Level-5.jpg

2024_MCC-Lower-Level-4.jpg

2024_MCC-Lower-Level-3.jpg

2024_MCC-Lower-Level-1.jpg

2024_MCC-Lower-Level lights on -6.jpg

2024_MCC-Kitchen-22.jpg

2024_MCC-Kitchen-17.jpg

2024_MCC-Kitchen-21.jpg

2024_MCC-Kitchen-14.jpg

2024_MCC-Kitchen overhead lights on -16.jpg

2024_MCC-First-Floor-18.jpg

2024_MCC-First-Floor-19.jpg

2024_MCC-Kitchen lights on-13.jpg

2024_MCC-Kitchen lights off -12.jpg

2024_MCC-Kitchen overhead lights off -15.jpg

2024 LOU-11a.jpg

2024 LOU-7.jpg

2024 LOU-12.jpg

2024 LOU-10.jpg

2024 LOU-2.jpg

2024 LOU-4.jpg

2024 LOU-5.jpg

2024_BUB-14.jpg
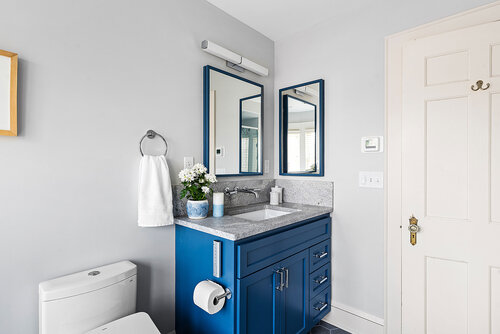
2024_BUB-13.jpg
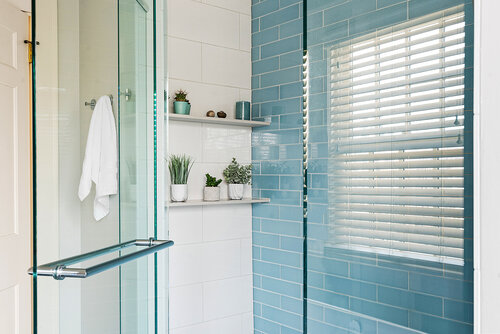
2024_BUB-12.jpg
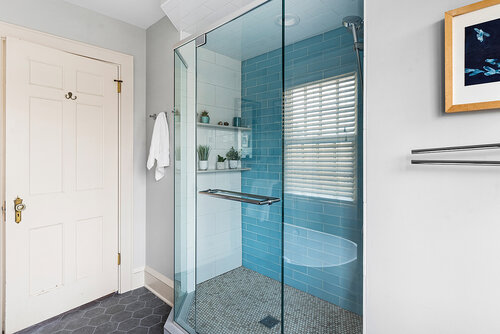
2024_BUB-11.jpg
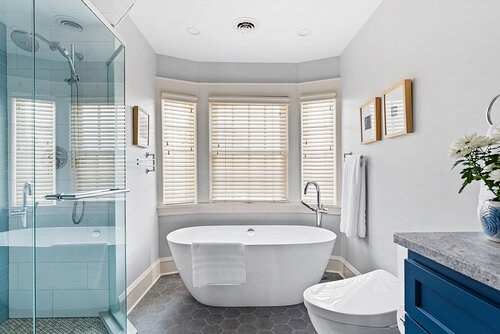
2024_BUB-01.jpg
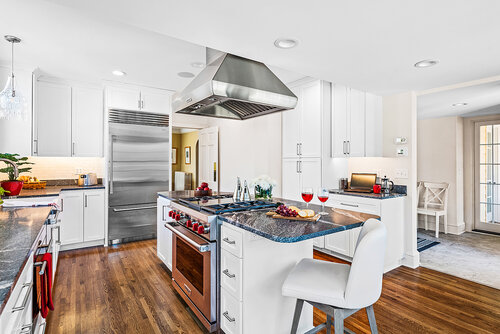
2024_BUB-06.jpg
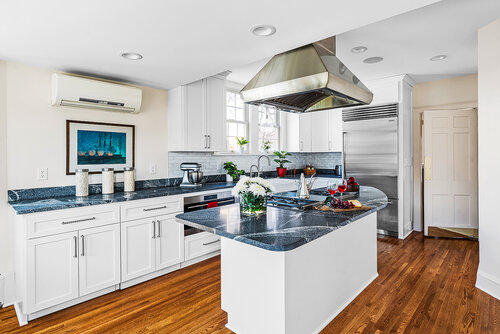
2024_BUB-05.jpg
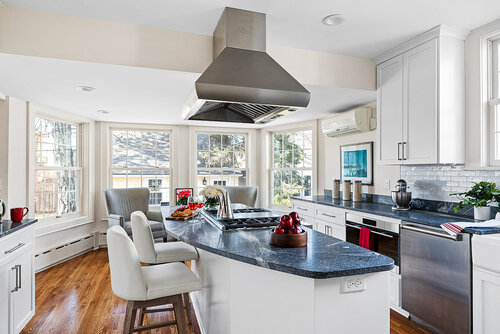
2024_BUB-02.jpg
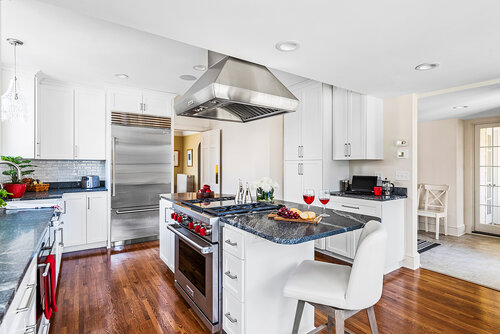
2024_BUB-03.jpg
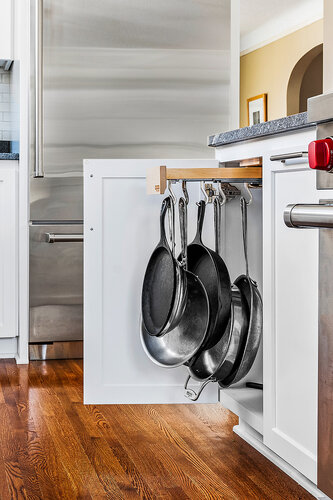
2024_BUB-04.jpg
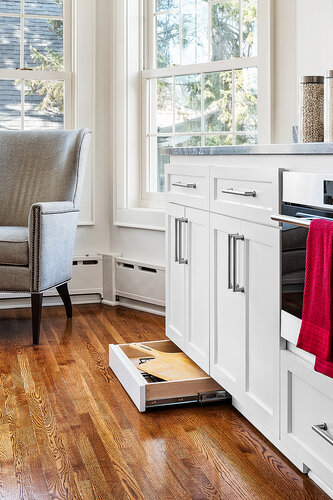
2024_KLA-1.jpg

2024_KLA-3.jpg

2024_KLA-2.jpg

2024_KLA-4.jpg

2024_KLA-7.jpg

2024_KLA-5.jpg

2024_KLA-9.jpg

2024_KLA-8.jpg

2024_KLA-6.jpg

2022-VOI-13_Laundry-02.jpg

2022-VOI-14_Laundry-01.jpg

2023_HAL-14.jpg

2023_HAL-13.jpg

2023_HAL-5.jpg

2023_GEI-10.jpg

2023_GEI-2.jpg

2023_GEI-3.jpg

2023_GEI.jpg

2023_GEI-8.jpg

2023_GEI-6.jpg

2023_GEI-9.jpg

2023_GEI-7.jpg

2023_HAL-10.jpg

2023_HAL-3.jpg

2023_HAL-2.jpg

2023_HAL-4.jpg

2023_HAL.jpg

2023_HAL-7.jpg

2023_HAL-6.jpg

2021_BOL_Falcon-Heights_Perry-7.jpg

2021_BOL_Falcon-Heights_Perry-6.jpg

2021_BOL_Falcon-Heights_Perry-3.jpg

2021_BOL_Falcon-Heights_Perry-2.jpg

2021_BOL_Falcon-Heights_Perry-5.jpg

2021_BOL_Falcon-Heights_Perry-4.jpg

2021_BOL_Falcon-Heights_Perry-1.jpg

2022_COV_bathroom-01.jpg

2022_COV_bathroom-02.jpg

2022_COV_bathroom-03.jpg

2022_COV_bathroom-04.jpg

2022_COV_bathroom-05.jpg

2022_HAR_bathroom-02.jpg

2022_HAR_bathroom-03.jpg

2022_NEL_bathroom-03.jpg

2022_NEL_bathroom-01.jpg

2022_NEL_bathroom-02.jpg

2022_NEL_bathroom-04.jpg

2021_LEW_After_PRO_view of Living Space from Kitchen.jpg

2021_LEW_After_PRO_Kitchen Window over Sink.jpg

2021_LEW_After_PRO_Kitchen Island Cabinets and Stove.jpg

2021_LEW_After_PRO_Kitchen view of Stove over Island.jpg

2021_LEW_After_PRO_Kitchen view of Stair Rail from Kitchen.jpg

2021_LEW_After_PRO_Kitchen view of Fridge and Sink over Island.jpg

2021_LEW_After_PRO_Kitchen view of Cabinets over Island.jpg

2021_LEW_After_PRO_Kitchen next to Bathroom.jpg

2021_LEW_After_PRO_Fireplace.jpg

2021_LEW_After_PRO_Bathroom Vanity.jpg

2021_LEW_After_PRO_Fireplace and Kitchen in Background.jpg

2021_LEW_After_PRO_Bathroom view of Shower and Toilet through Doorway.jpg

2021_LEW_After_PRO_Bathroom Shower.jpg

2021_LEW_After_PRO_Fireplace 2.jpg

green-building-kitchen-architecture-blue-accents.jpg

green-building-kitchen-craftsman-architecture.jpg

green-building-sitting-area.jpg

2022-VOI-12_Perry.jpg

2022-VOI-11_Perry.jpg

2022-VOI-09_Perry.jpg

2022-VOI-08_Perry.jpg

2022-VOI-07_Perry.jpg

2022-VOI-03_Perry.jpg

2022-VOI-05_Perry.jpg

2022-VOI-04_Perry.jpg

2022-VOI-02_Perry.jpg

2022-VOI-06_Perry.jpg

2022-VOI-01_Perry.jpg

Scan 024.Jpg

Scan 008 retouch.Jpg

Scan 018 retouch.Jpg

Scan 019.Jpg

Scan 006.Jpg

Scan 003.Jpg

white-cabinet-bathroom.jpg

2021-Universally Accessible-01.jpg

2021-Universally Accessible-02.jpg

2021-Universally Accessible-03.jpg

2021-Universally Accessible-04.jpg

2021-Universally Accessible-06.jpg

2021-Universally Accessible-07.jpg

2021-Condo-Makeover-01.jpg

2021-Condo-Makeover-02.jpg

2021-Condo-Makeover-03.jpg

2021-Condo-Makeover-04.jpg

2021-Condo-Makeover-05.jpg

2021-Condo-Makeover-06.jpg

2021-Condo-Makeover-07.jpg

2021-Condo-Makeover-08.jpg

2021-Condo-Makeover-10.jpg

attic-design-04.jpg

attic-design-03.jpg

attic-design-02.jpg

pic-66.jpg

pic-41.jpg

pic-39.jpg

pic-35.jpg

pic-31.jpg

pic-32.jpg

pic-30.jpg

pic-27.jpg

pic-22.jpg

pic-21.jpg

pic-16.jpg

pic-3.jpg

pic-5.jpg

mudroom horz.jpg

kitchen 1.jpg

bathroom.jpg

Toilet_WallMounted_2015_06_30.tif

ShowerBench_2015_06_30.tif

Shower_2015_06_30.tif

Elevator_Girl_2015_06_30.tif

Elevator_Mechanical_2015_06_30.tif

Bathroom_2015_06_30.tif

Elevator_2015_06_30.tif

2019- Spa-Retreat-01.jpg

2019- Spa-Retreat-02.jpg

2019- Spa-Retreat-03.jpg

2019- Spa-Retreat-04.jpg

2019- Spa-Retreat-05.jpg

2019- Spa-Retreat-06.jpg

2019- Spa-Retreat-07.jpg

2019- Spa-Retreat-08.jpg

2019-Spa-Retreat-09.jpg

left
right